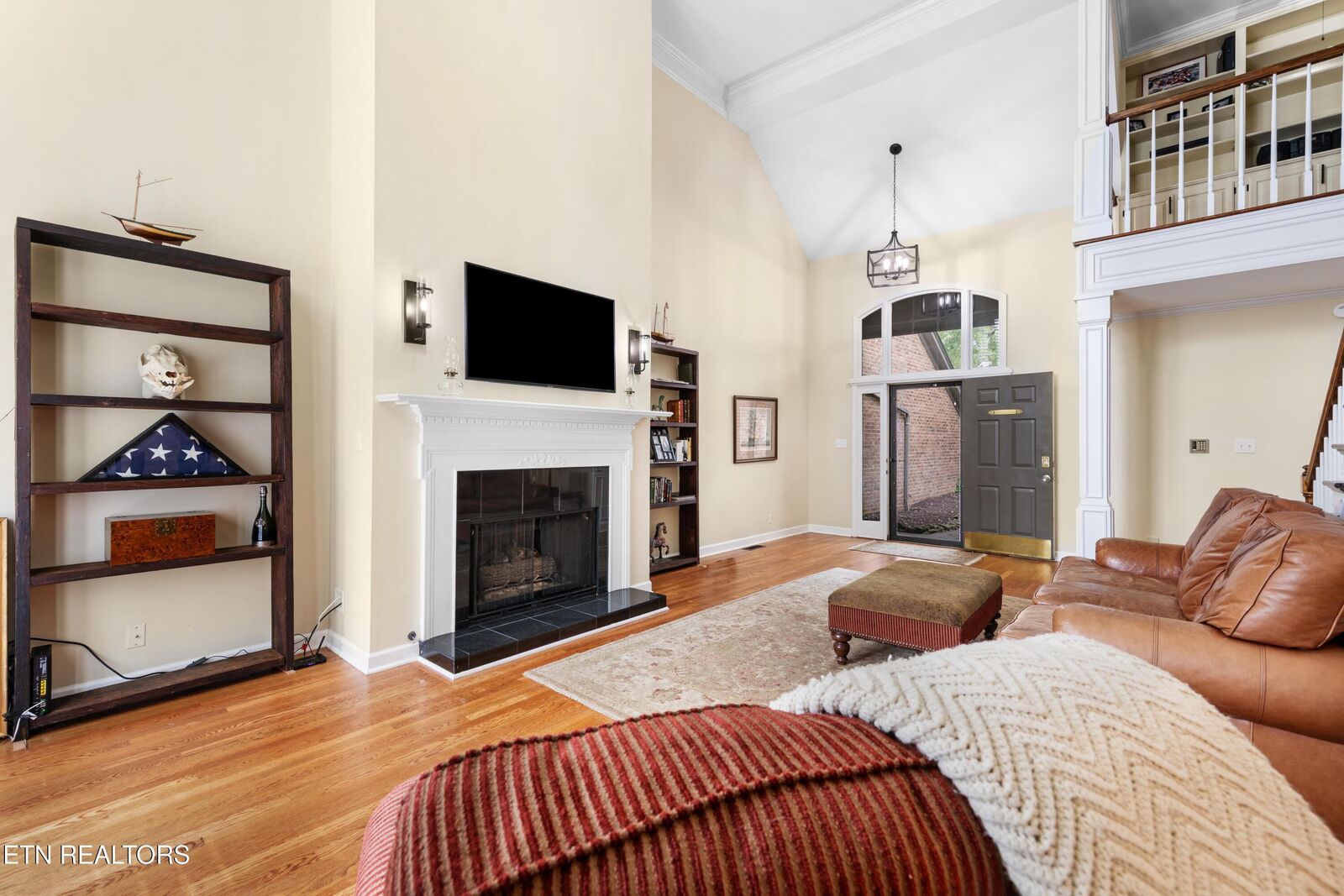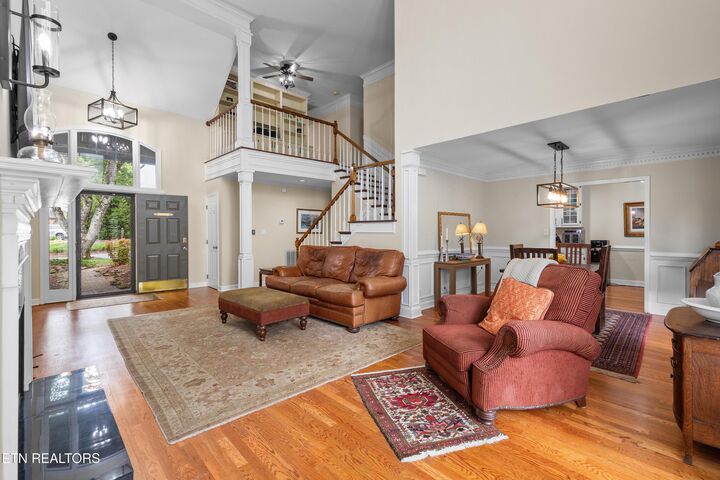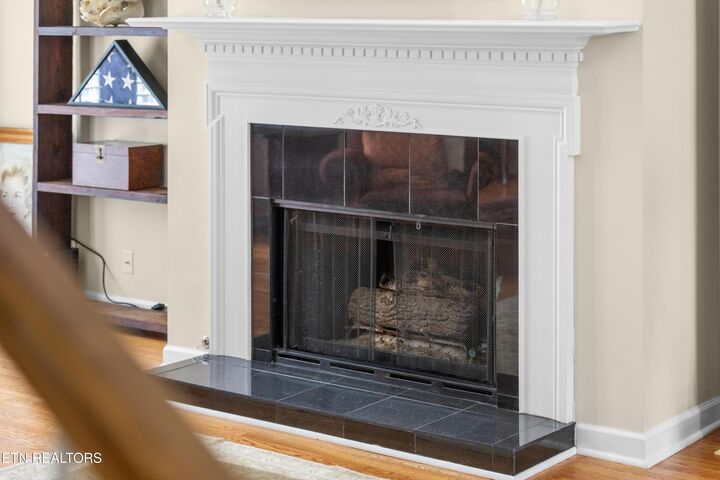


934 Ethans Glen Drive Knoxville, TN 37923
Description
1315338
$1,296
Condo
1987
Cottage, Tudor
Wooded
Knox County
Listed By
East Tennessee Realtors
Last checked Sep 14 2025 at 12:53 PM GMT+0000
- Full Bathrooms: 3
- Half Bathroom: 1
- Appliances : Dishwasher
- Appliances : Dryer
- Appliances : Refrigerator
- Interior Features : Pantry
- Appliances : Disposal
- Appliances : Self Cleaning Oven
- Interior Features : Cathedral Ceiling(s)
- Appliances : Washer
- Appliances : Trash Compactor
- Appliances : Gas Cooktop
- Ethans Glen
- Wooded
- Level
- Fireplace: Gas
- Central
- Electric
- Natural Gas
- Central Cooling
- Ceiling Fan(s)
- Finished
- Walkout
- Dues: $200/MONTHLY
- Tile
- Hardwood
- Roof: Road/Road Frontage :
- Sewer: Public Sewer
- Off-Street Parking
Estimated Monthly Mortgage Payment
*Based on Fixed Interest Rate withe a 30 year term, principal and interest only










Vaulted living room with soaring ceilings and staircase with landing
Gourmet eat-in kitchen with high-end finishes, built-in storage, and ample workspace
Custom louvered shutters and built-in cabinets throughout the home
Screened-in porch overlooking private backyard
Ground-floor patio with relaxing hot tub
Spacious layout designed for both entertaining and everyday living
Set among established trees, this home enjoys the privacy and peaceful setting Ethan's Glen is known for, while also offering access to a community pool for residents to enjoy. This move-in ready home combines character, comfort, and functionality in a prime Knoxville location.